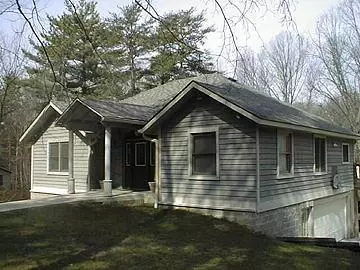$163,500
$167,000
2.1%For more information regarding the value of a property, please contact us for a free consultation.
664 HIGHLAND DR Nashville, IN 47448
3 Beds
2 Baths
2,311 SqFt
Key Details
Sold Price $163,500
Property Type Single Family Home
Sub Type Single Family Residence
Listing Status Sold
Purchase Type For Sale
Square Footage 2,311 sqft
Price per Sqft $70
Subdivision Hoosier Highland
MLS Listing ID 2211068
Sold Date 05/31/02
Bedrooms 3
Full Baths 2
Half Baths 1
Year Built 1994
Tax Year 2000
Property Description
COMFORTABLE CUSTOM RANCH ON SECLUDED CUL-DE-SAC LESS THAN A MILE FROM DOWN- TOWN NASHVILLE. THIS HOME OFFERS HARDWOOD FLOORS THROUGHOUT THE MAIN LEVEL, BEAUTIFUL TRIM WORK, UPDATED KITCHEN WITH DINING AREA. MASTER BDRM WITH FUL BATH. LOWER LEVEL OFFERS CERAMIC TILE, FAMILY ROOM, LAUNDRY UTILITY AREAS, FULL BATH, PLENTY OF STORAGE AREA AND WORKSHOP, 2 CAR HEATED GARAGE. ENJOY NATURE FROM THE RELAXING SCREENED PORCH OR OPEN DECK OVERLOOK ING WOODS.
Location
State IN
County Brown
Rooms
Basement Finished, Walk Out
Interior
Interior Features Cathedral Ceiling(s), Screens Complete, Windows Thermal
Heating Forced Air
Cooling Central Air
Equipment Security Alarm Paid, Smoke Detector, Water-Softener Owned
Fireplace Y
Appliance Dishwasher
Exterior
Exterior Feature Driveway Concrete
Parking Features 2 Car Built In
Building
Lot Description Cul-De-Sac, Rural In Subdivision, Tree Mature, Wooded
Story One and One Half
Sewer Septic Tank
Water Public
Architectural Style Ranch
Structure Type Wood,Wood Brick
New Construction false
Read Less
Want to know what your home might be worth? Contact us for a FREE valuation!

Our team is ready to help you sell your home for the highest possible price ASAP

© 2025 Listings courtesy of MIBOR as distributed by MLS GRID. All Rights Reserved.



